The new Kitchen/Family Room/Dining Room complex all flows together, yet maintains distinct spaces for each. As usual with these typical Cook Bros. Projects, there is a spacious new Master Suite on the second floor. The Trayed Ceiling feature in the Master Bed adds interest and drama. A new Screen Porch off of the Kitchen/Family room addition space blends indoor and outdoor living seamlessly.
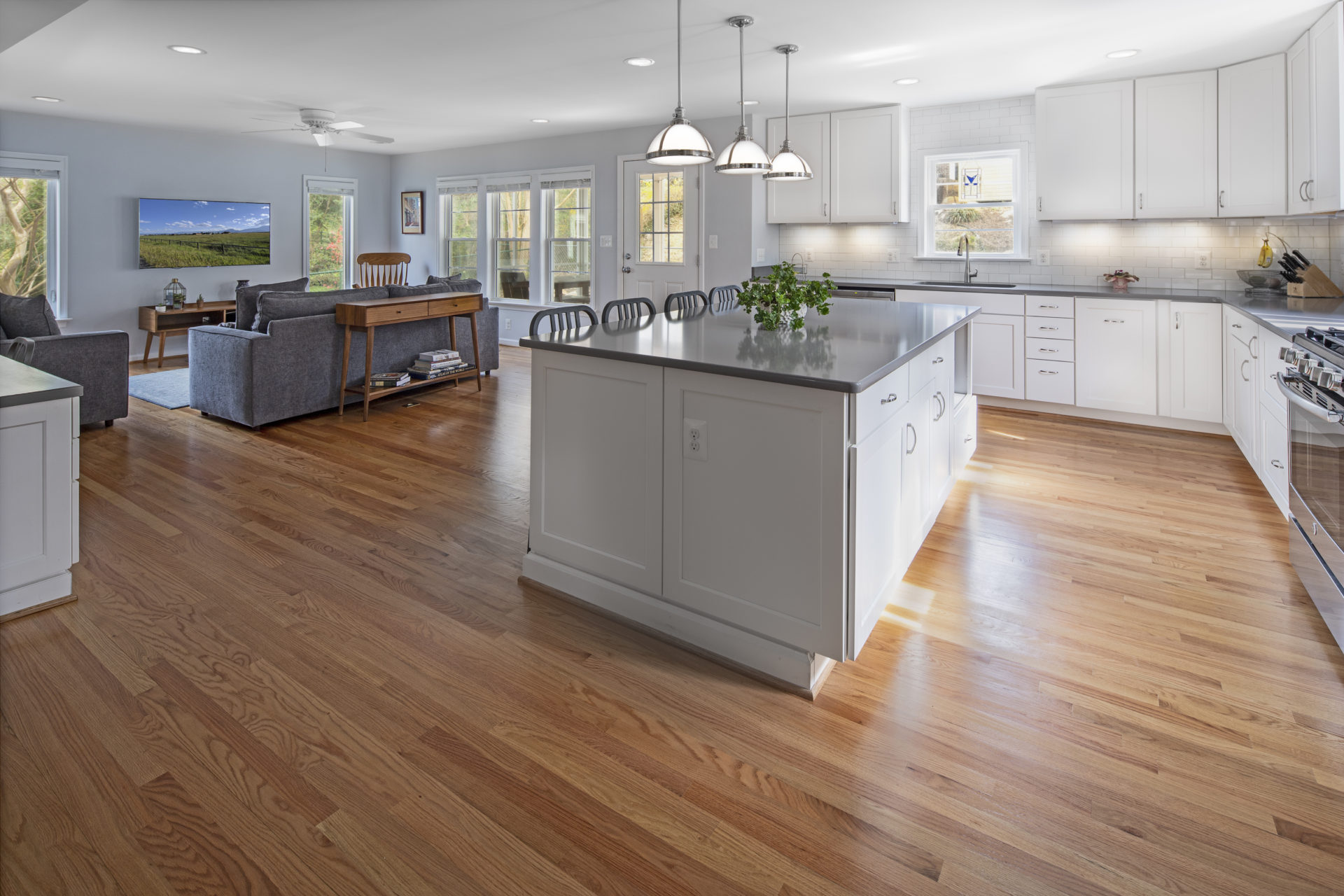
Interior View of a Family room and Kitchen addition on Arlington Cape Cod house
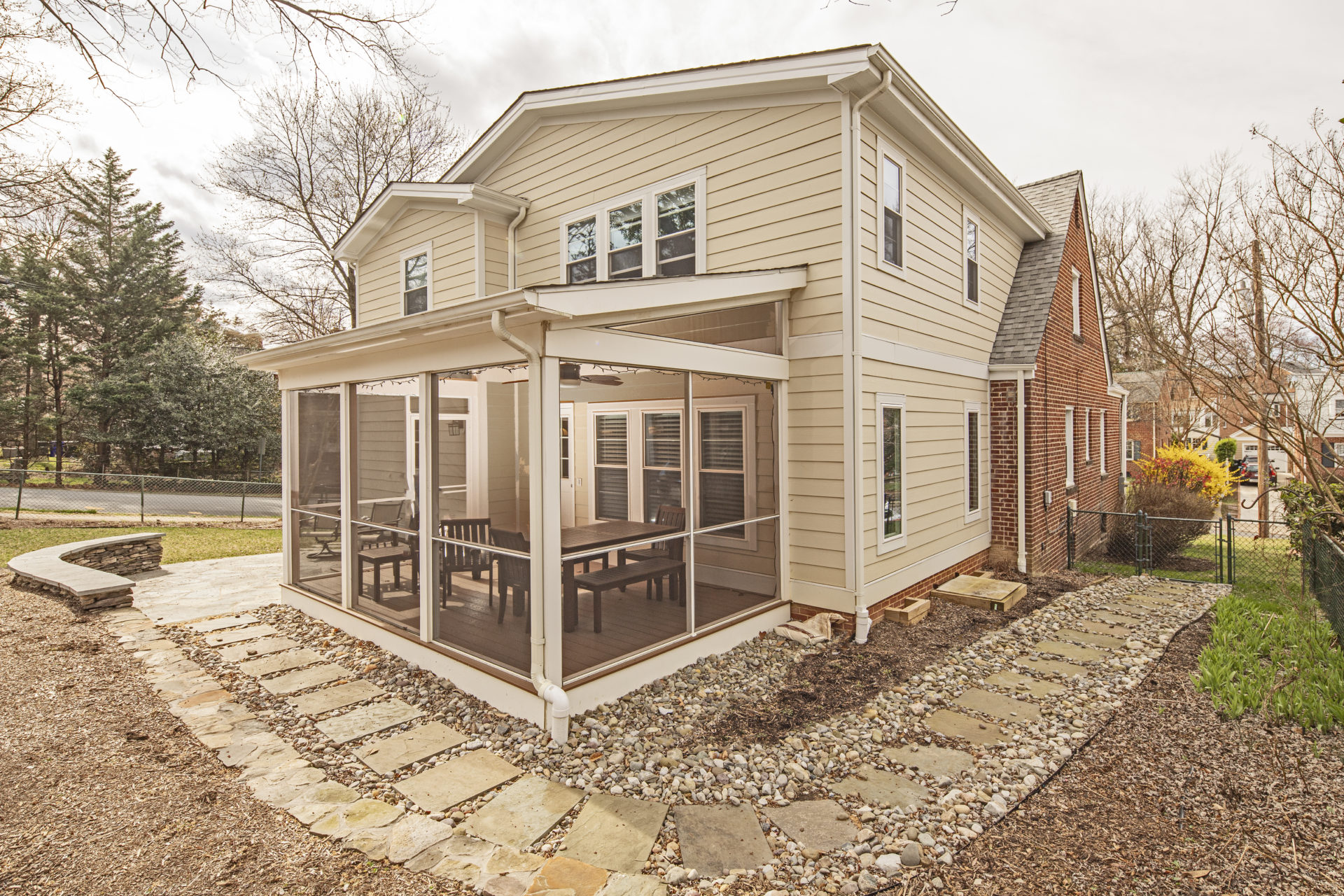
Exterior View of 2 Story rear addition on an Arlington Cape Cod house with screen porch added
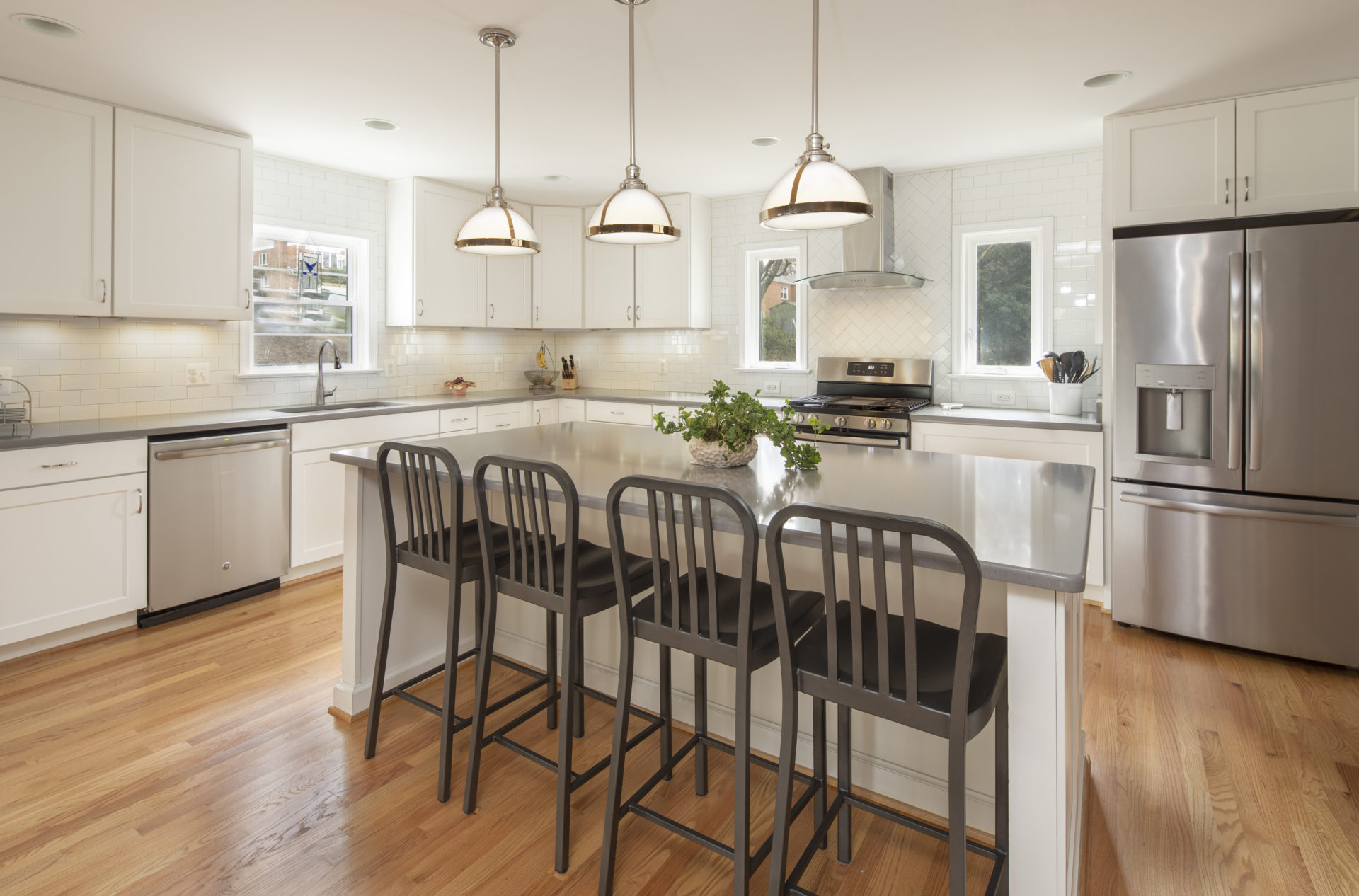
Interior View of a Kitchen addition on Arlington Colonial house
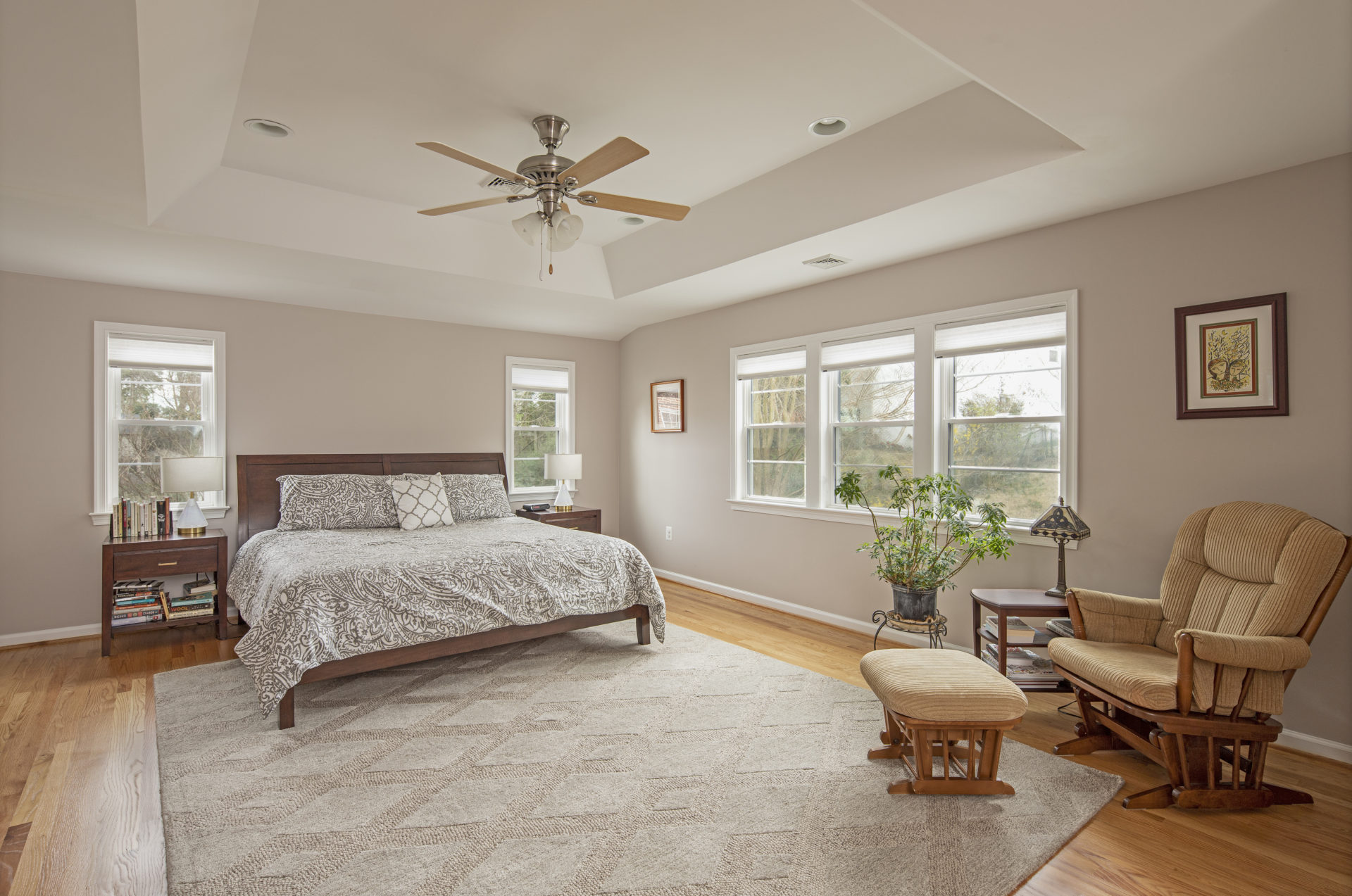
New Master Bedroom in 2 Story Addition on an Arlington Cape Cod Home
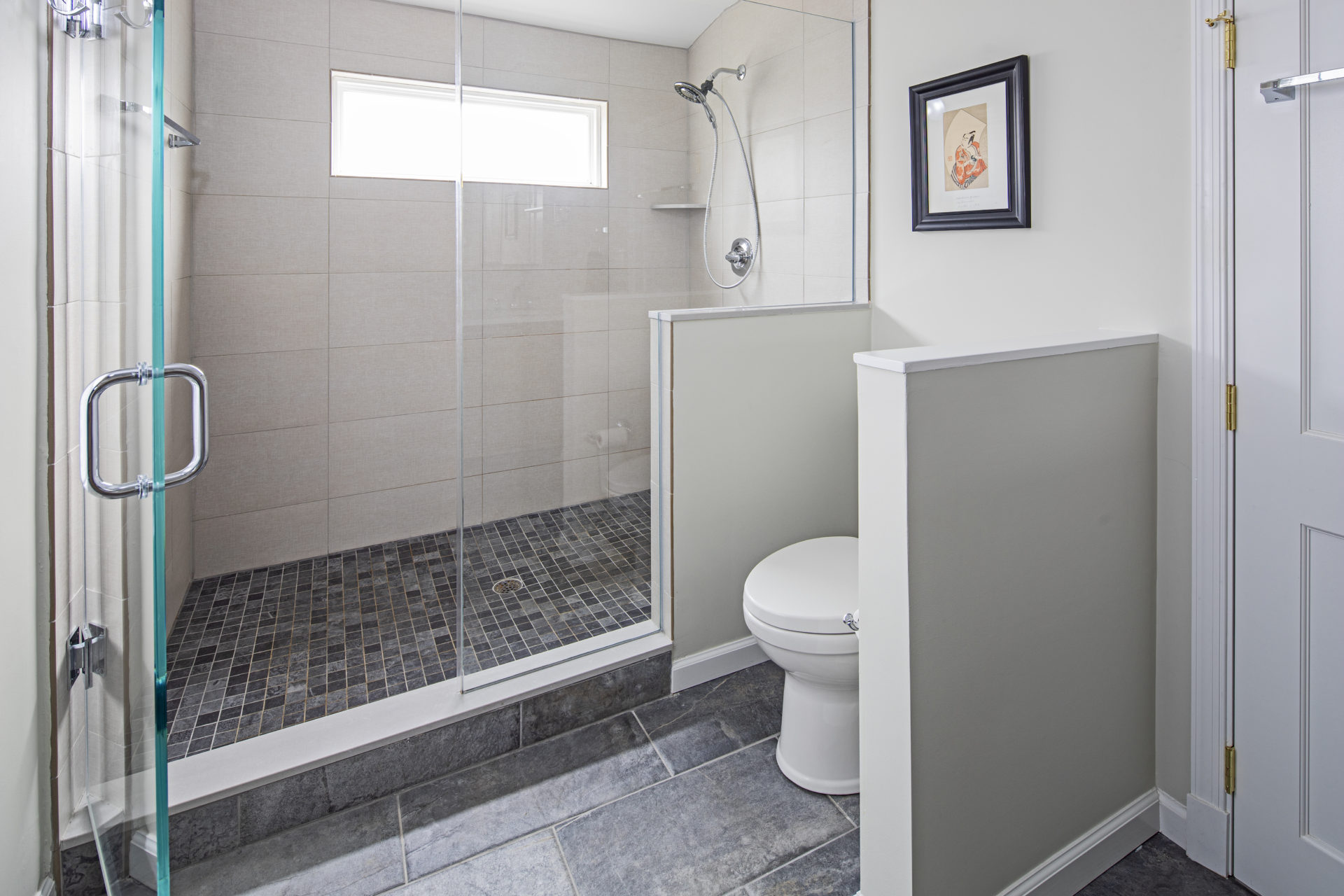
Master bathroom with shower with frame-less half inch glass wall on an Arlington Cape Cod home
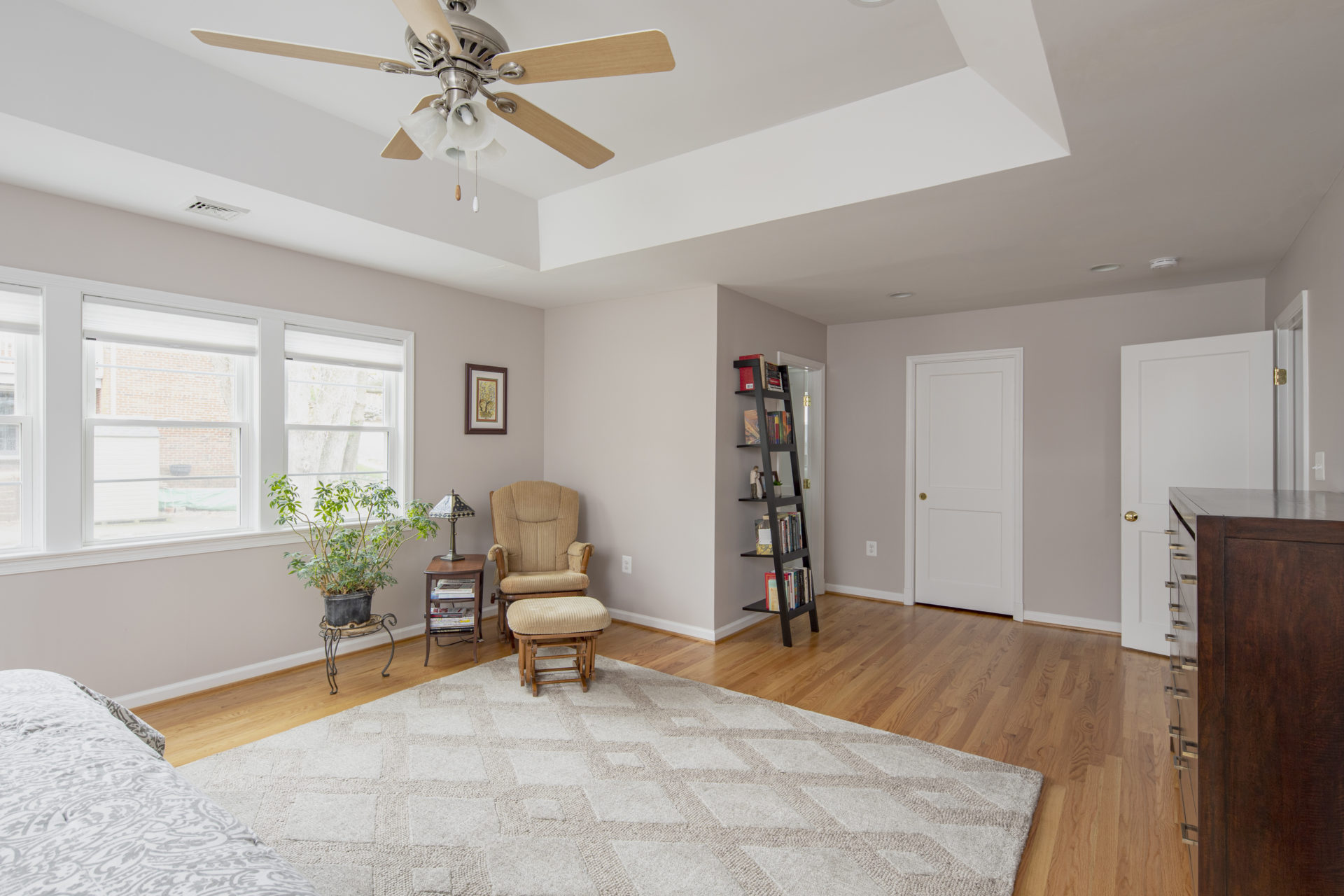
New Master Bedroom in 2 Story Addition on an Arlington Cape Cod Home
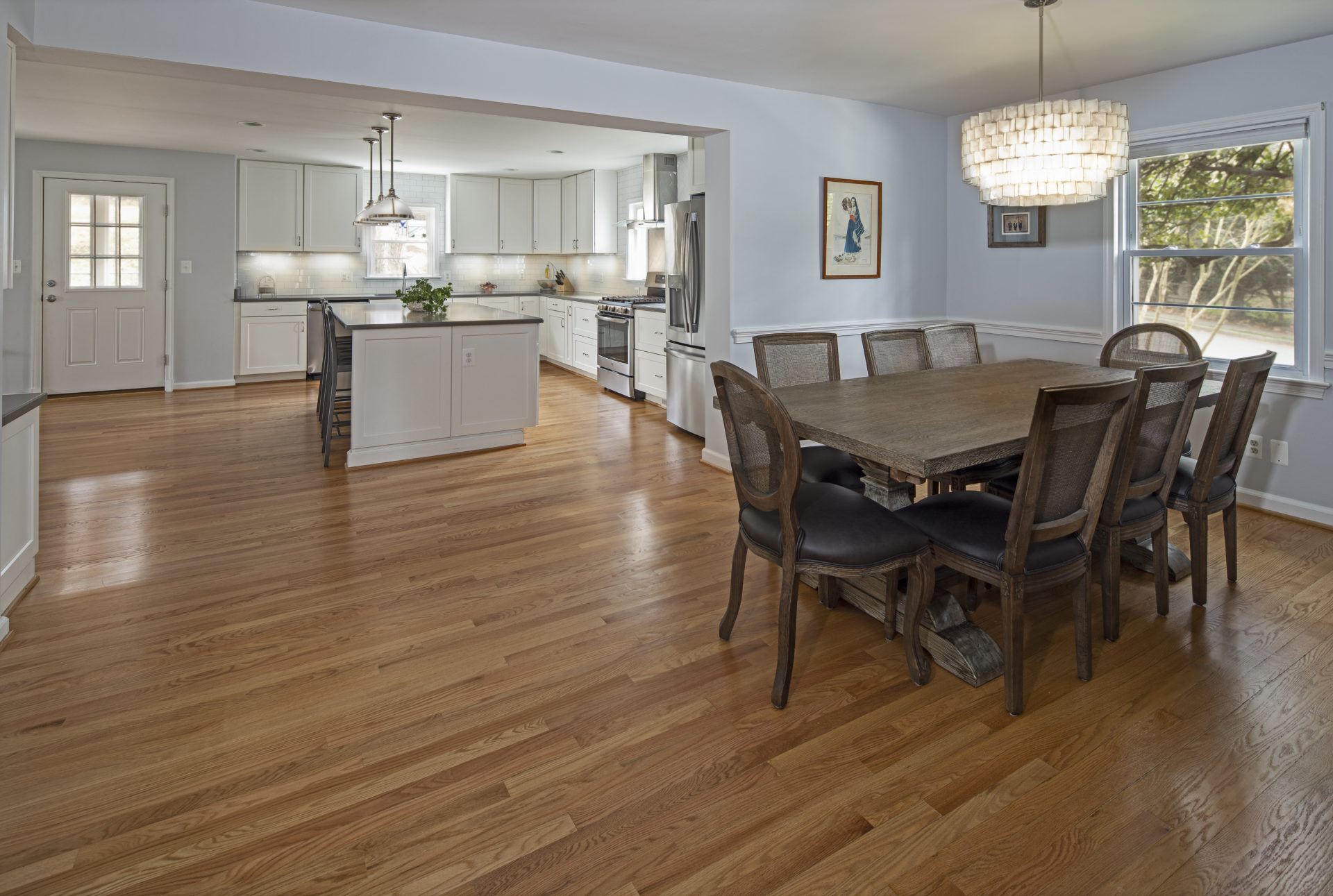
Interior View of a Dining room and Kitchen addition on Arlington Cape Cod house
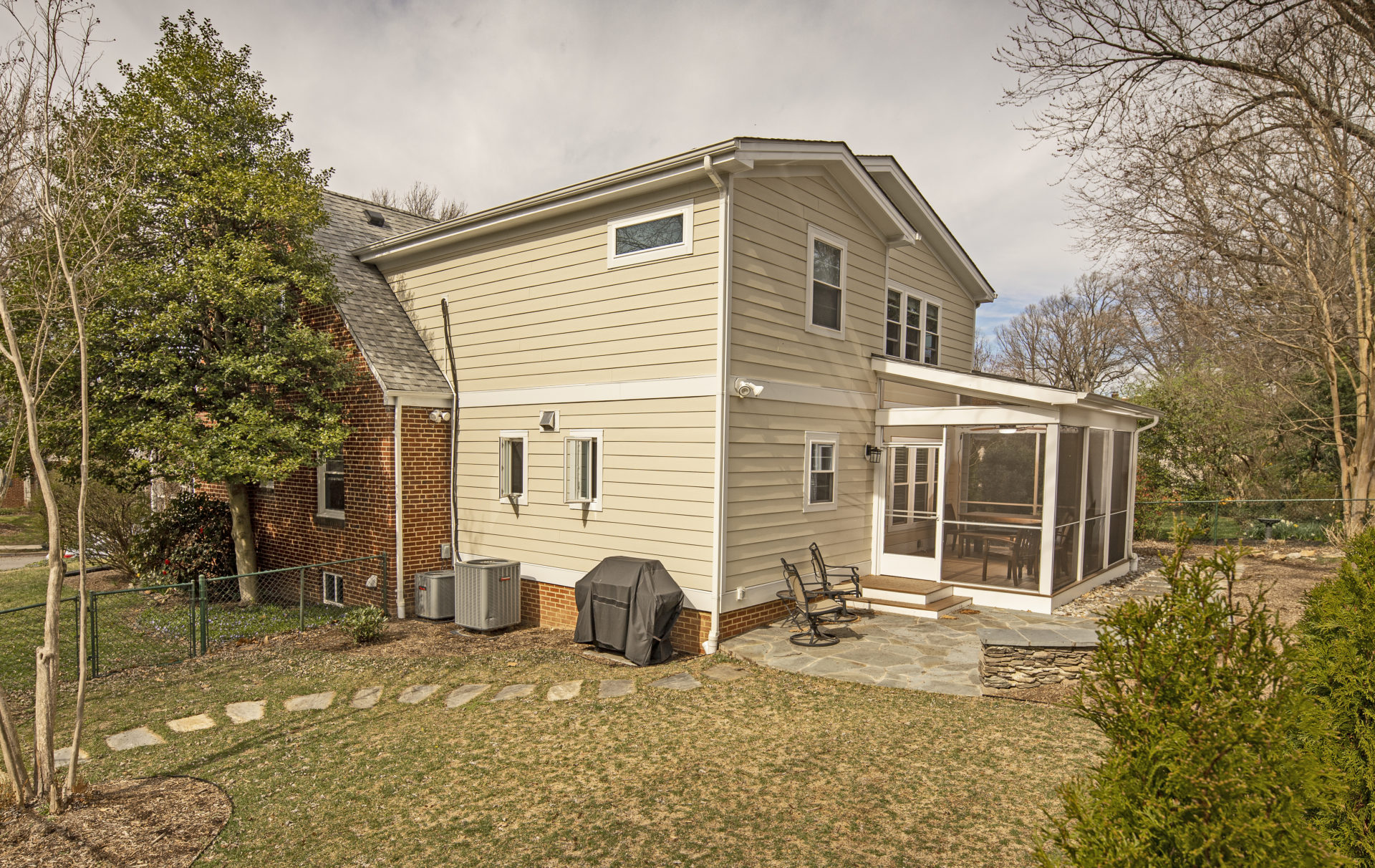
Exterior View of 2 Story rear addition on an Arlington Cape Cod house with screen porch added
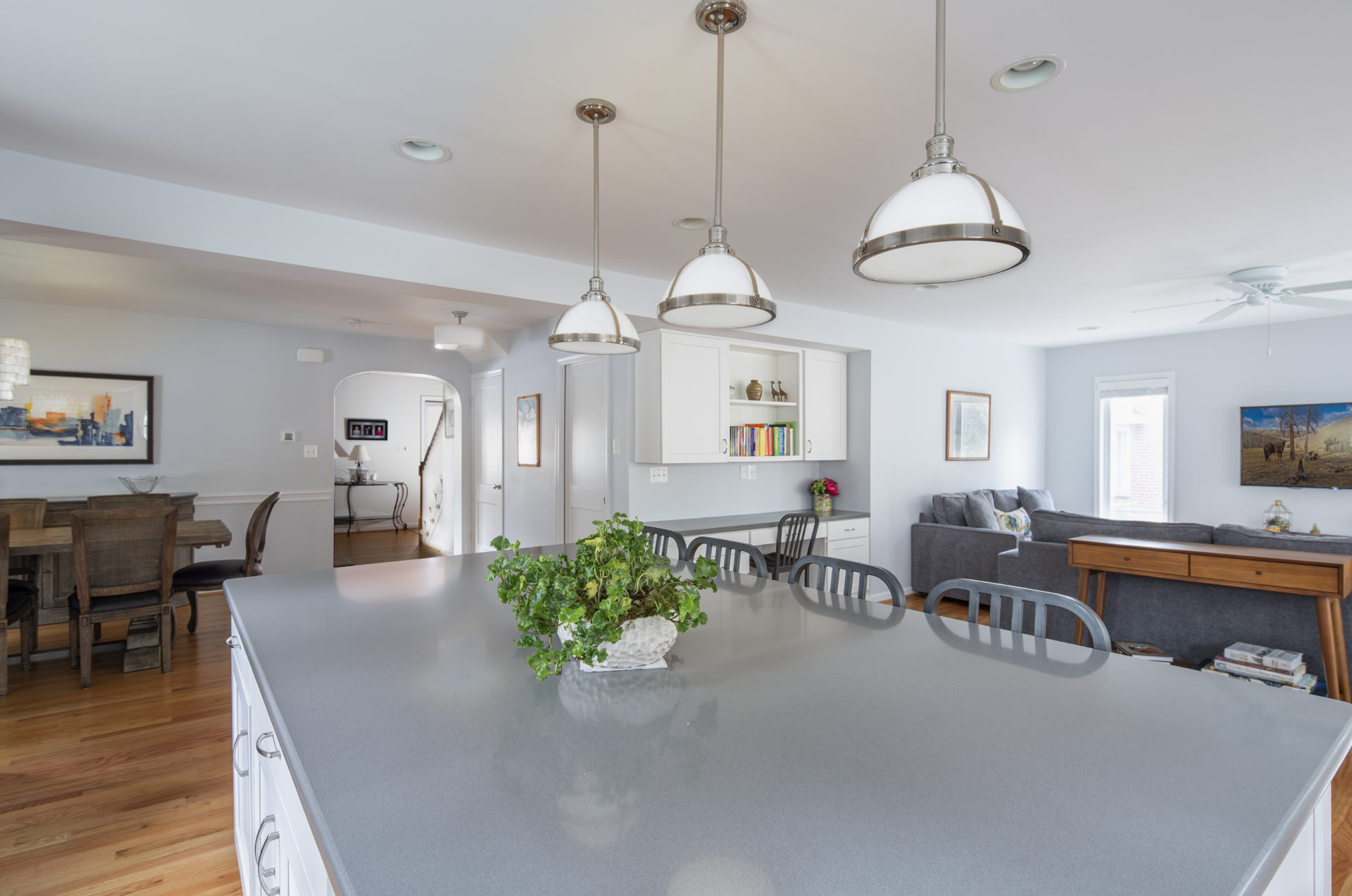
New Kitchen and Family Room and Dining Room added in a 2- Story rear Addition on an Arlington Cape Cod home


